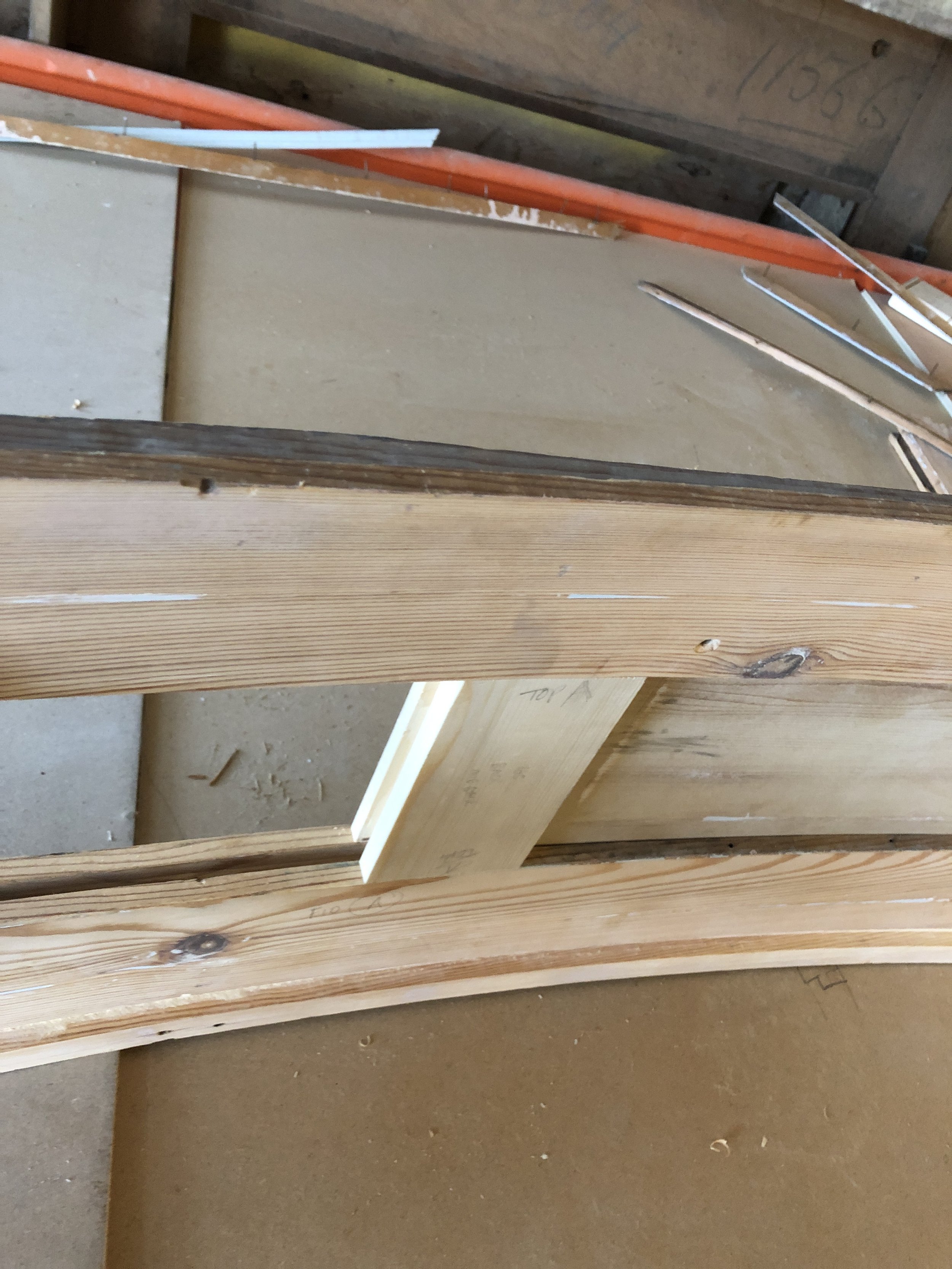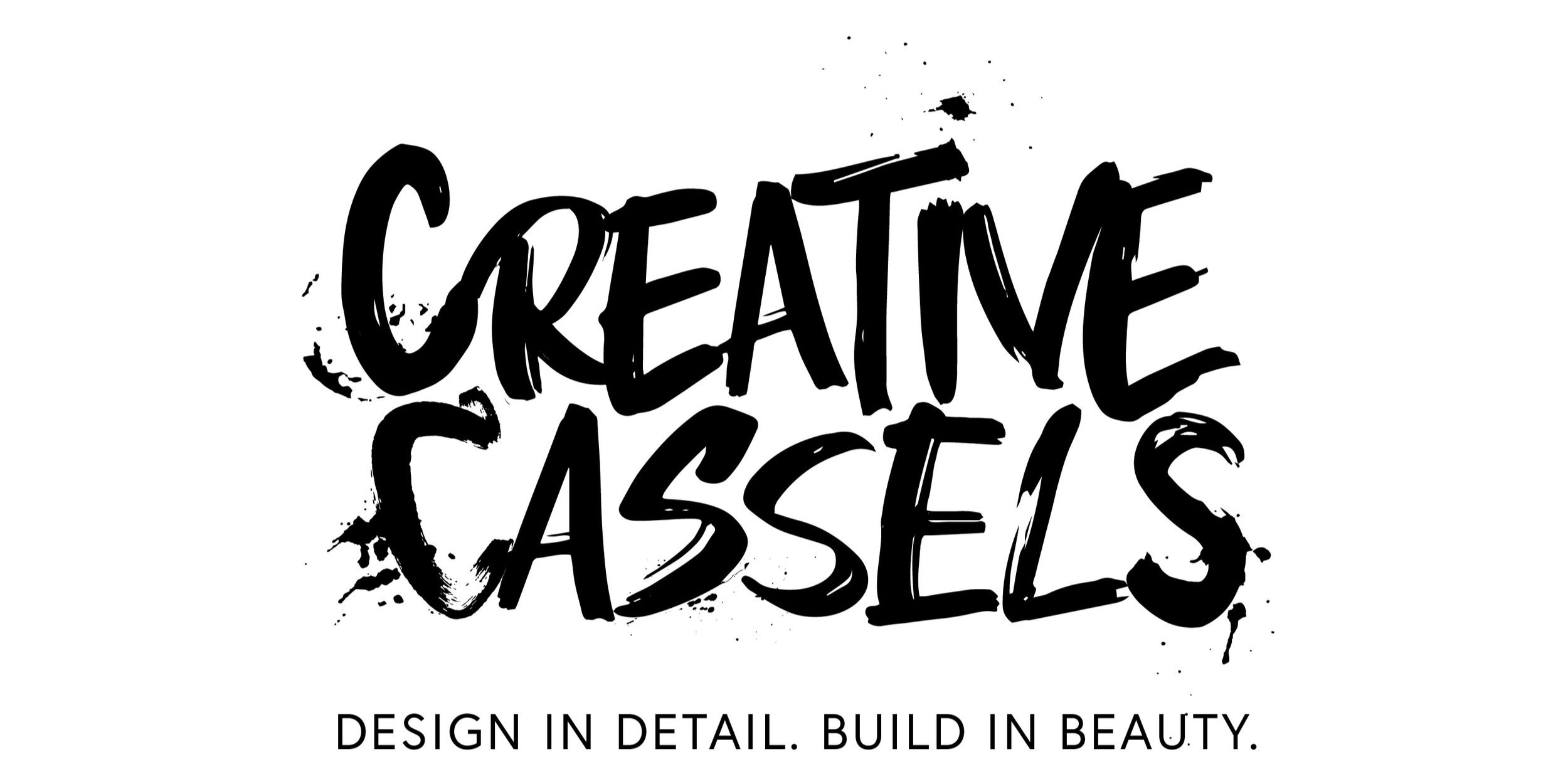Sacombe House.
Sacombe House is a privately owned Grade II* Listed Building in Hertfordshire. It is undergoing a large refurbishment, restoration and extension over a period of years. They have an on site construction team with an in house design team. As part of my Building Craft Programme placements, I accepted this placement as they were keen to have both my joinery and design skills.
They wanted me to specifically look at the window panels in each room which were required to be redesigned to create window benches that will house new radiators under each window in the existing building. Utilising the existing panels, as much of them was to be reused or retained as possible. A local joiner had mocked up a prototype but had used quite a lot of new material in the process, so I was keen to limit the amount of new materials required, and utilise the existing panels where I could.
It was a very interesting opportunity, and I enjoyed the process, and trust the team had in my workmanship.
Involvement
The first thing I did was take apart an existing panel and catalogue all of the component parts. I then set about redesigning the window bench from their original drawings to utilise as much of the existing panel as I could, limiting the amount of new timber required and utilising as much of the existing as possible.
They were delighted with this approach and the set of ‘how-to’ blueprints I left for the joiners who would come after me, who could replicate the work I produced across the whole project. I really enjoyed utliising my existing design skills to add value to this project and ensure that the restoration and conservation was done properly and efficiently.
Gallery
The Process
We used recycled scaffold boards from Glasgow Wood Recycling for the majority of the frame, with some Scottish larch for the roof, OSB and roofing felt. Because of the COVID-19 lockdown, we had to postpone the build for a few months, which caused some of the roof timbers to warp as we had used them as bearers for the scaffold boards, but we had a great help in Stuart who came to help with the roof, and he managed to rectify any mistakes that might have been noticeable. We dug the foundations out and used old car tyres, filled with pea gravel, and marine ply to sit the base on, then built the frames in sections, with a ring beam to tie the whole structure together. We used spare rocks from the garden to cover up the exposed tyre and provide a gravelly border for drainage. It finishes the sitooterie off nicely.























The existing window panel was taken out and stripped down with the components measured, drawn and mapped out in 3D on the computer. The redesign on the computer allowed the designers to see the end result and the owner to approve the dimensions, look and feel without any work being done to the bench itself. Once approved, the redesign showed which components could be reused and how much new timber would be required. I managed to keep this to a minimum. With the components parts and dimensions marked up, I then used these blueprints as the guide to making the bench.







