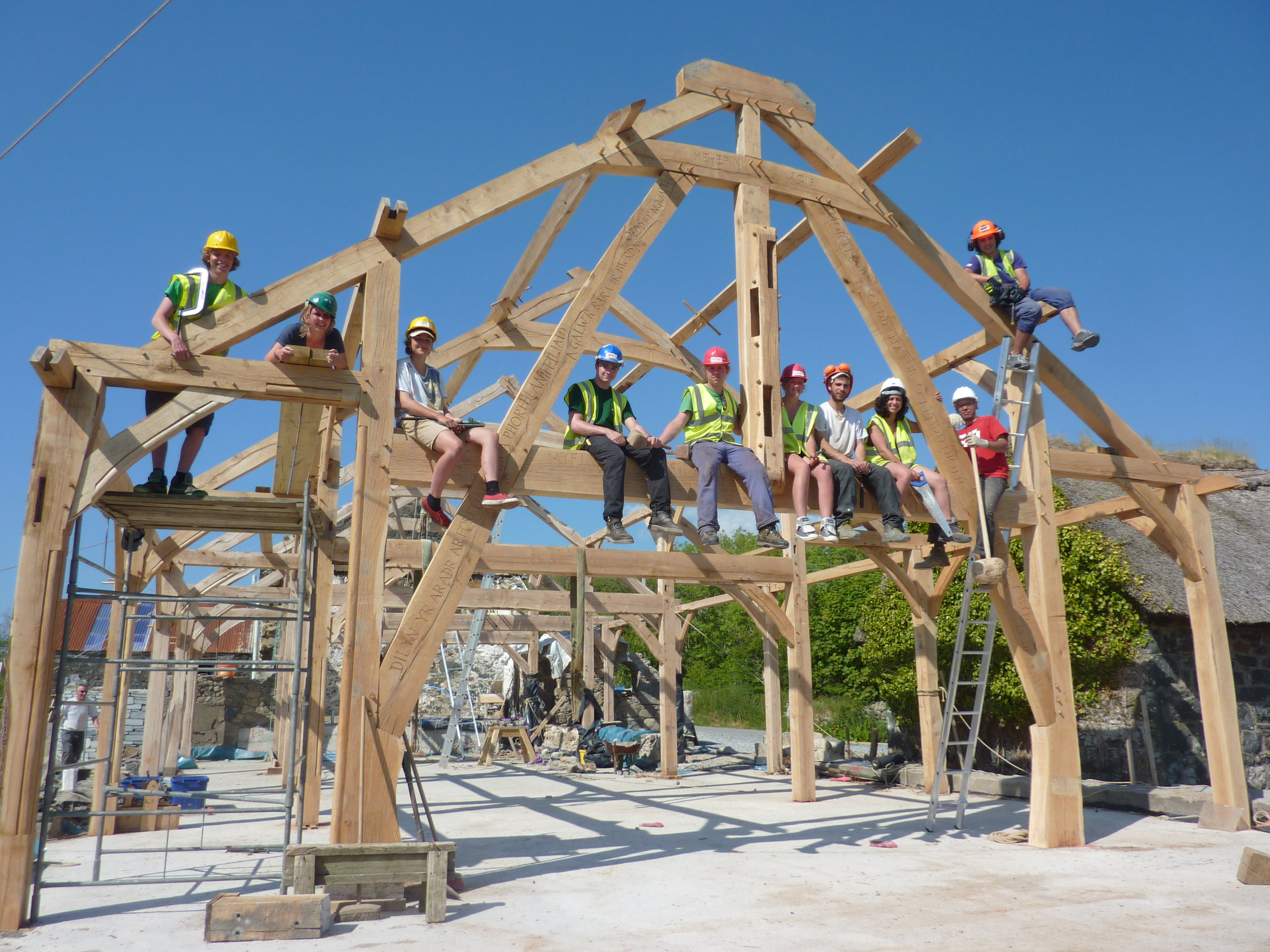The Sitooterie
The Sitooterie was a joint project between Building Together CIC and The Village Storytelling Centre. Through a series of design workshops we worked together with residents of the Dick Stewart Service in Denniston, part of Crossreach, to both design and build a garden pavilion known as The Sitooterie - as a place to ‘sit oot in’. This project was collectively named ‘Building a Life’ and focused on the stories surrounding those participants who were ex-offenders returning to the community, and the challenges that surround this.
The project was funded through various funding bodies including Glasgow Area Partnership and the Bank of Scotland. The project was a great success, having a positive experience on the residents, staff and workshop hosts. It brought a small community together and left something behind for future residents of the Dick Stewart Service. Building Together’s aim is to create an experience that empowers individuals and inspires them. By including participants in the design process they can realise their own design decisions within the build process.
Involvement
I ran a series of design workshops where we discussed different aspects of architecture, and made some models of what we’d like the sitooterie to look like. I also organised an afternoon to Glasgow Wood Recycling to pre-cut all of the scaffold boards, and let the guys experience this wonderful community.
I took the groups various design ideas and produced a design that would be easily adaptable to design decisions and participants input while still providing a structure that would be stable and easy to build with a handful of power tools and unskilled labour.
I then ran a two and a half week long Live Build where we built the sitooterie, and finished the landscaping. It was the ideal first building project for our new company, where we seek to teach people how to build to empower, inspire and educate them.
Gallery
The Process
We used recycled scaffold boards from Glasgow Wood Recycling for the majority of the frame, with some Scottish larch for the roof, OSB and roofing felt. Because of the COVID-19 lockdown, we had to postpone the build for a few months, which caused some of the roof timbers to warp as we had used them as bearers for the scaffold boards, but we had a great help in Stuart who came to help with the roof, and he managed to rectify any mistakes that might have been noticeable. We dug the foundations out and used old car tyres, filled with pea gravel, and marine ply to sit the base on, then built the frames in sections, with a ring beam to tie the whole structure together. We used spare rocks from the garden to cover up the exposed tyre and provide a gravelly border for drainage. It finishes the sitooterie off nicely.
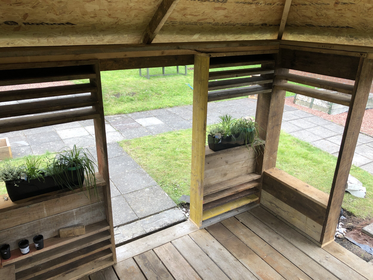
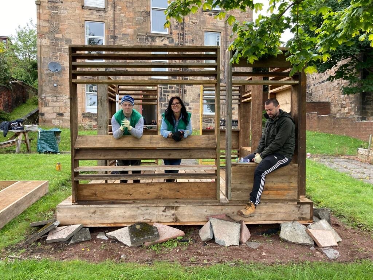
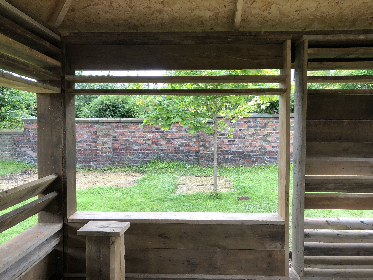
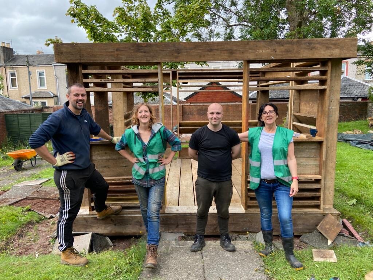
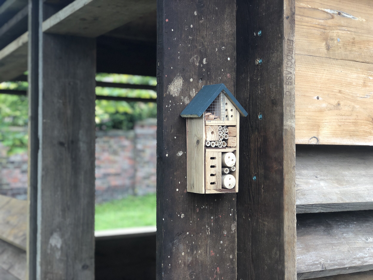
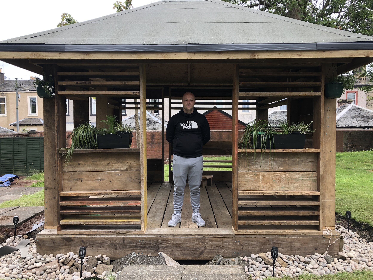
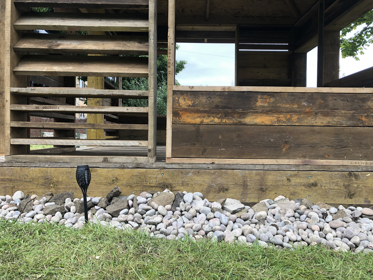
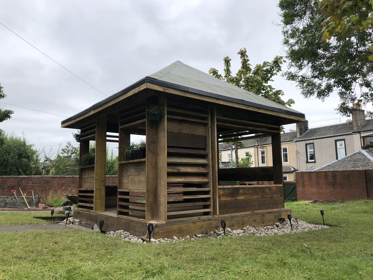
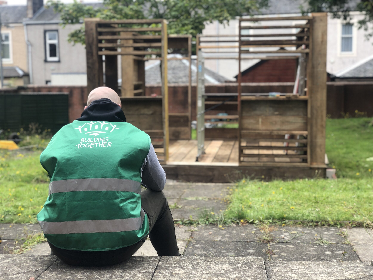
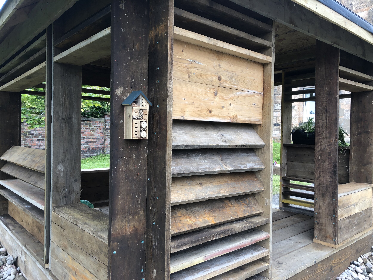
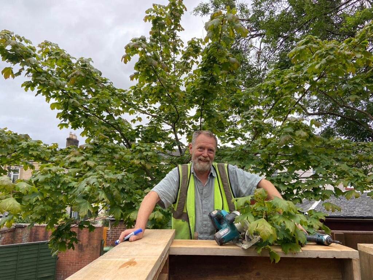
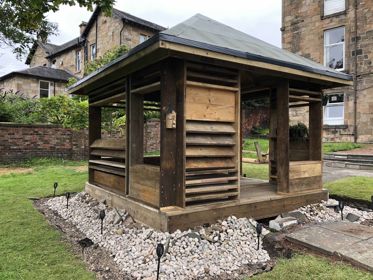
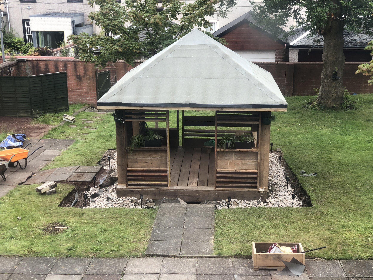
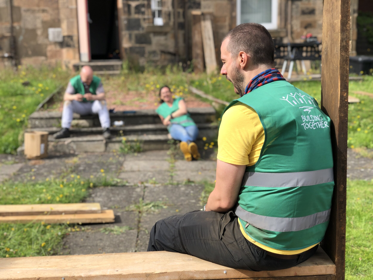
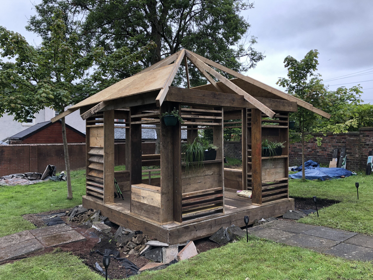
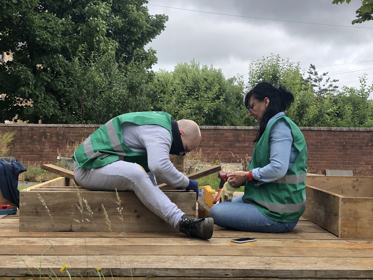
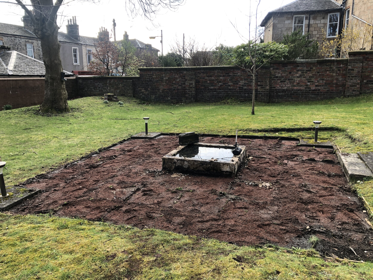
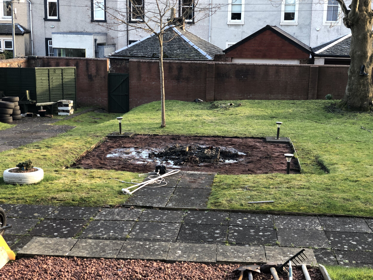
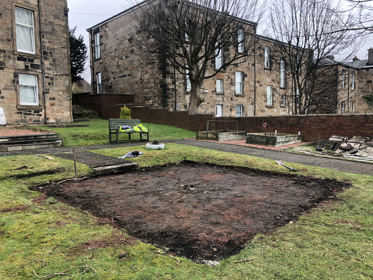
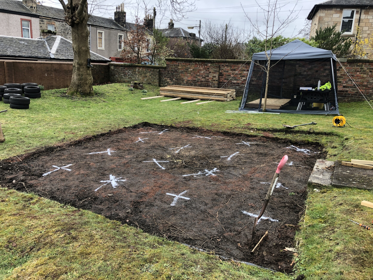
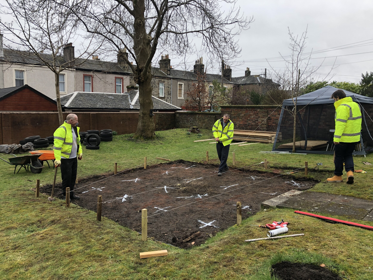
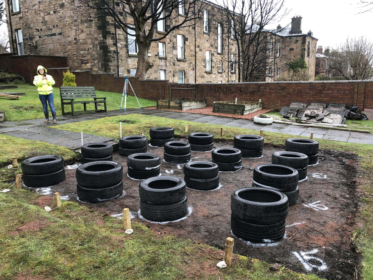
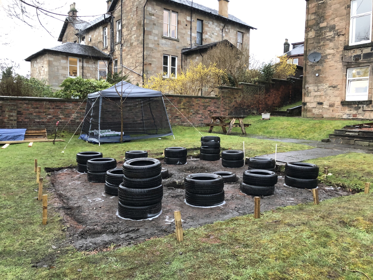
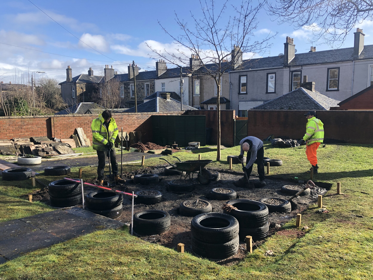
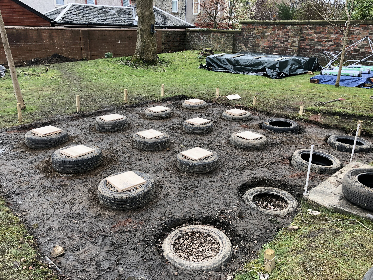
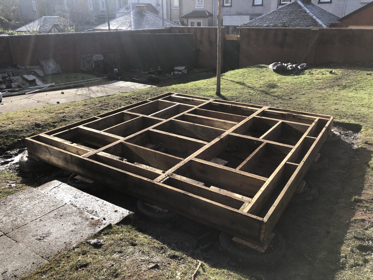
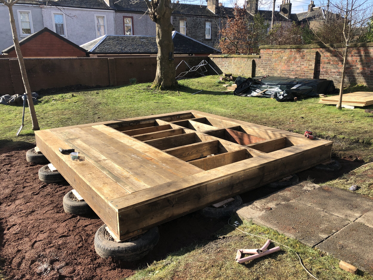
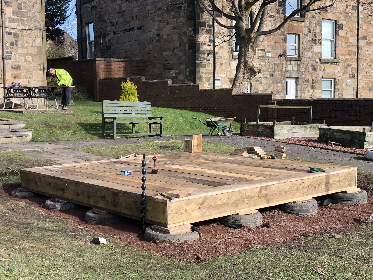
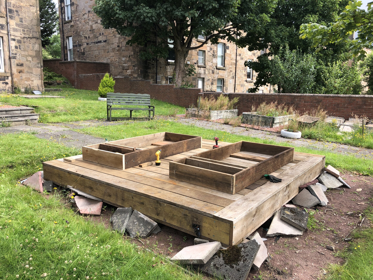

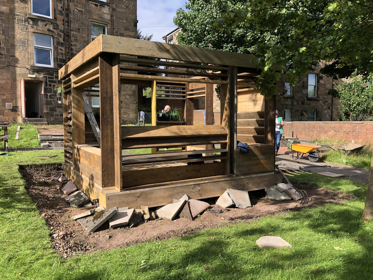
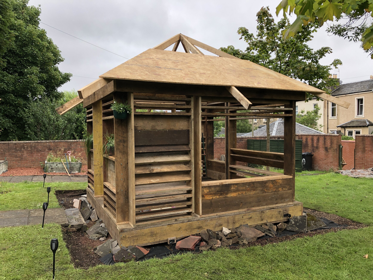
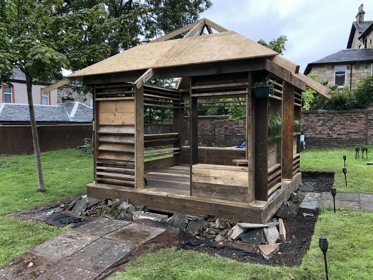
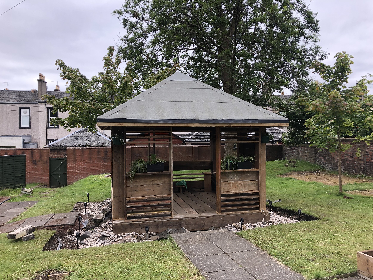
A time-lapse of the frame raising. We used these second hand scaffold boards with timber lock screws and a combination of vertical, horizontal and diagonal slats to provide ultimate structural stability. We were only 12mm out of square diagonally along the ridge beam, which is not bad for a squad of non trained, never-used-a-drill-or-saw-before volunteers!!

